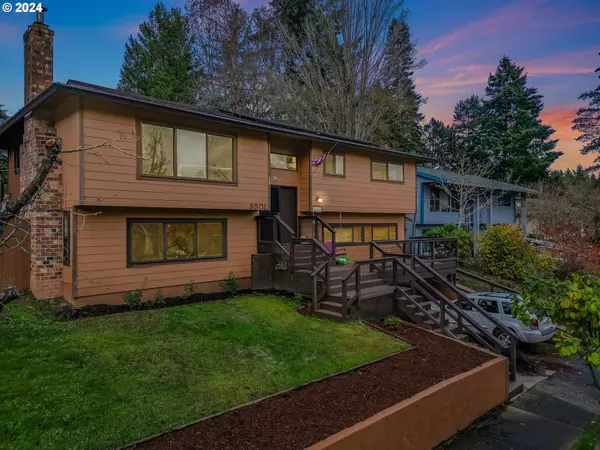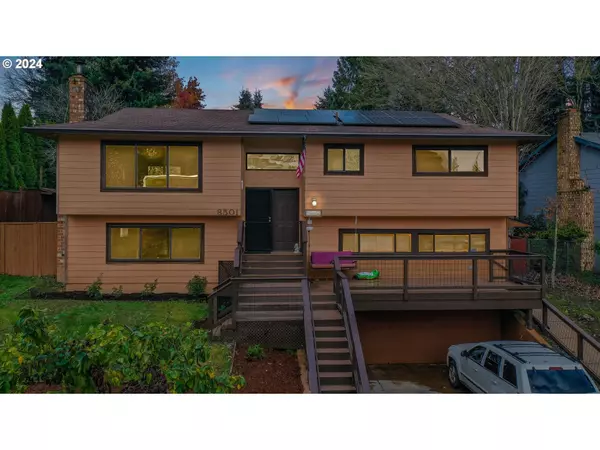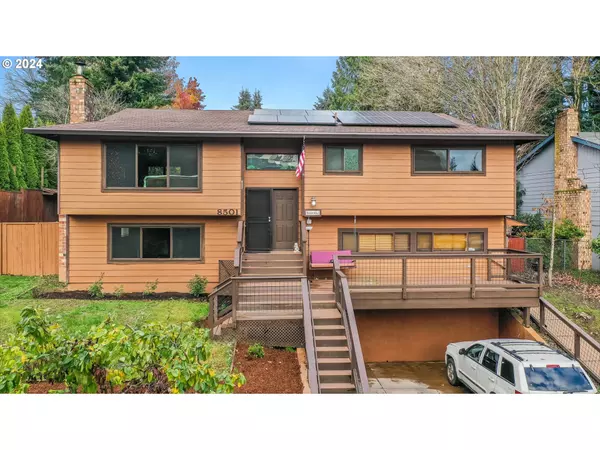8501 SW IROQUOIS DR Tualatin, OR 97062

UPDATED:
12/04/2024 01:40 AM
Key Details
Property Type Single Family Home
Sub Type Single Family Residence
Listing Status Active
Purchase Type For Sale
Square Footage 2,330 sqft
Price per Sqft $321
Subdivision Shaniko
MLS Listing ID 24446194
Style Contemporary, Split
Bedrooms 5
Full Baths 4
Year Built 1978
Annual Tax Amount $5,287
Tax Year 2024
Lot Size 10,454 Sqft
Property Description
Location
State OR
County Washington
Area _151
Zoning RL
Rooms
Basement Exterior Entry, Finished, Separate Living Quarters Apartment Aux Living Unit
Interior
Interior Features Garage Door Opener, Laundry, Wallto Wall Carpet, Washer Dryer
Heating Forced Air
Cooling Central Air
Fireplaces Number 2
Fireplaces Type Stove
Appliance Builtin Range, Dishwasher, Disposal, Free Standing Refrigerator, Island, Microwave
Exterior
Exterior Feature Builtin Hot Tub, Covered Deck, Deck, Fenced, Fire Pit, Gas Hookup, Gazebo, Outdoor Fireplace, Tool Shed, Workshop, Yard
Parking Features Converted
View Seasonal
Roof Type Composition
Garage Yes
Building
Lot Description Seasonal, Sloped
Story 2
Foundation Slab
Sewer Public Sewer
Water Public Water
Level or Stories 2
Schools
Elementary Schools Byrom
Middle Schools Hazelbrook
High Schools Tualatin
Others
Senior Community No
Acceptable Financing CallListingAgent, Cash, Conventional
Listing Terms CallListingAgent, Cash, Conventional

GET MORE INFORMATION




